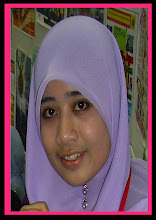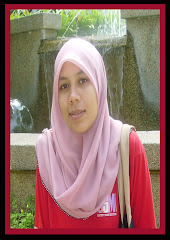http://www.townplan.gov.my
Golongan kurang upaya mendapati beberapa kesukaran semasa menggunakan kemudahan di tempat yang dikunjungi disebabkan beberapa faktor. Masalah utama yang mereka hadapi ialah kemudahan tersebut tidak selamat, tidak mudah untuk sampai ke satu-satu destinasi dan peletakan sesuatu kemudahan itu jauh untuk dikunjungi.
The Malaysian Welfare Department (1993) defined the disabled as a person that is unable to obtain fully or partially the requirements of an individual or unable to live in a community fully because of impairments since birth or in later life.
General Guidelines
- Take into consideration access for the disabled to all buildings that are approved by the local authorities according to laws and existing standards.
- Accessibility to enter public buildings, multi storey housing, commercial buildings, public transportation terminals and recreation areas by the disabled must be prioritised.
- Take into consideration the ability of the disabled to exit from such places without hindrance.
- Planning must cover space usage and facilities for users of various types of disabilities and handicaps.
- Take into consideration the basic activities of the disabled such as moving, sitting and others.
- Planning element or suppor facility that emphasises on the characteristics of safety, comfort and suitability.
- Each facility based on user friendly for the disabled.
- Location of facilities should be planned carefully to maximize usage efficiently and effectively.
Planning Concept for Disabled Facilities
Access Planning Concept


Planning Standard For Disabled Facilities
- Ramps
-Each ramp must connect the disabled in a continous and barrier free manner.
-Maximum slope is 1:15 with a minimum width of 1800 mm.
-Surface of ramp to be smooth and non slip. - Handrails and grab bars
-Handrail (diameter 40 mm – 50 mm prepared together with ramp).
-Handrail height is 2.4 feet (700 mm) and 3 feet (900 mm).
-Braille markings should be prepared at the beginning and end of the handrail. - Special access / walkways / five footways
-Continous pedestrian walkways with no barriers should be provided.
-A minimum width of 1500 mm.
-Surface of pedestrian walkways is of a non slip surface.
-Surface texture of entries and exits are of different texture from the rest of the walkway.
-Height of pedestrian walkways without kerbs are at a maximum 10 mm. - Building foyers
-Ramps and handrails should be provided as close as possible to the entrance of a building.
-Building entrance of a minimum width of 1,800 mm.
-Glass doors are marked with a clear sign at a level of 800 mm-1,500 mm. - Textured access surface
-Utilize dot-type blocks to provide caution.
-Line type blocks to show direction.
Spaces
Special car park areas
-Must be provided and connect the disabled with a step ramp of 1,000mm in width.
-Total special car park space is 1:100 regular car park space.
-Special car parks are prepared with a size of 3,300mm in width x 6,600mm in length.
Support Facilities
- Signboard
-Horizontal placement with a minimum height of 2000mm from road level.
-Colour, font and size of signboards must be clear and easily readable.
-provide braille signboard - Fixed or built in bench and table
-5% of benches in public area reserved for the disabled.
-Design that is comfortable, height that is suitable and safe.
Design Example of Space And Equipment For The Disabled




















































